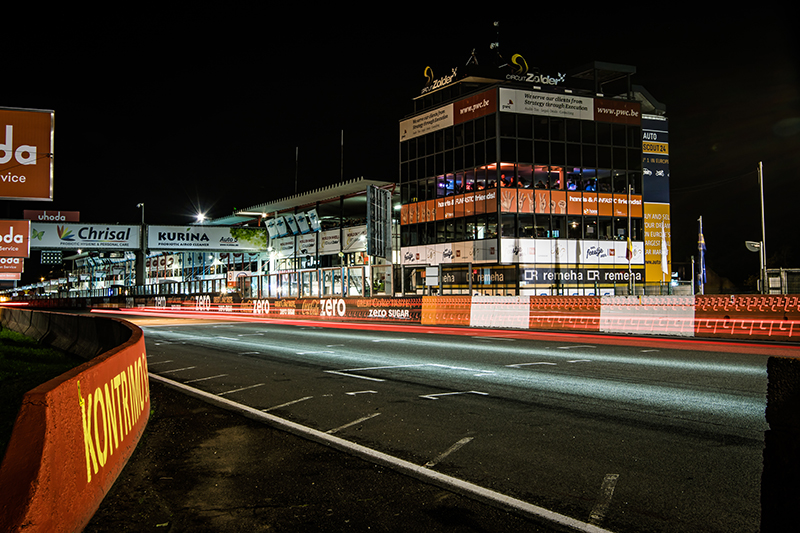

The VIP tower, located in the centre of the paddock zone, contains 4 similar VIP lounges of 100 m² with each a capacity of 84 people. Lounge 4, at the top floor, has a large terrace that offers a panoramic view over the whole race track. The VIP lounges can perfectly serve as exhibition spaces. The interior design
can be adapted according to the chosen formula.
Guests will be offered a beautiful view over the pit lane, grandstands and over the ‘Thierry Boutsen chicane’. All lounges are equipped with a TV screen, bar, airconditioning and private toilet.
| Loge | Capacity | Surface |
|---|---|---|
| First floor | 84 people | 100m² |
| Second floor | 84 people | 100m² |
| Third floor | 84 people | 100m² |
| Fourth floor | 84 people | 180m² |
| CATERING FORMULAS (interior included) |
|
|---|---|
| Appetizer formulas | |
| Breakfast & meeting formulas | |
| Buffet formulas | |
| Seated dinner | |
| Fingerfood & tapas formulas | |