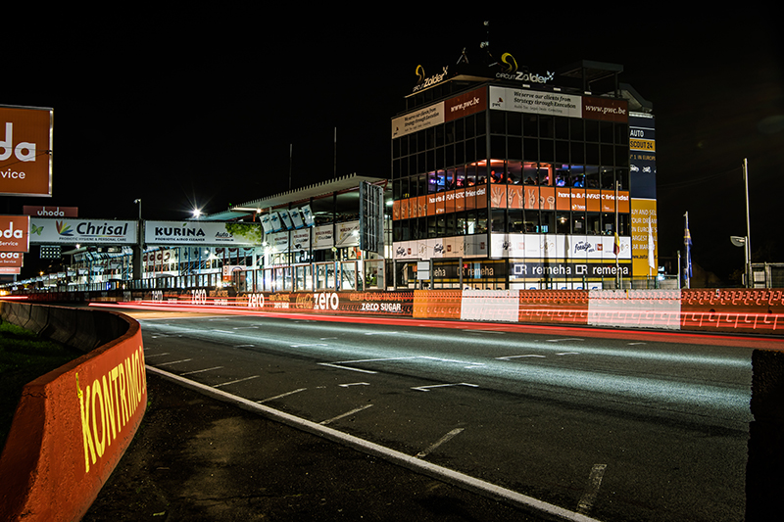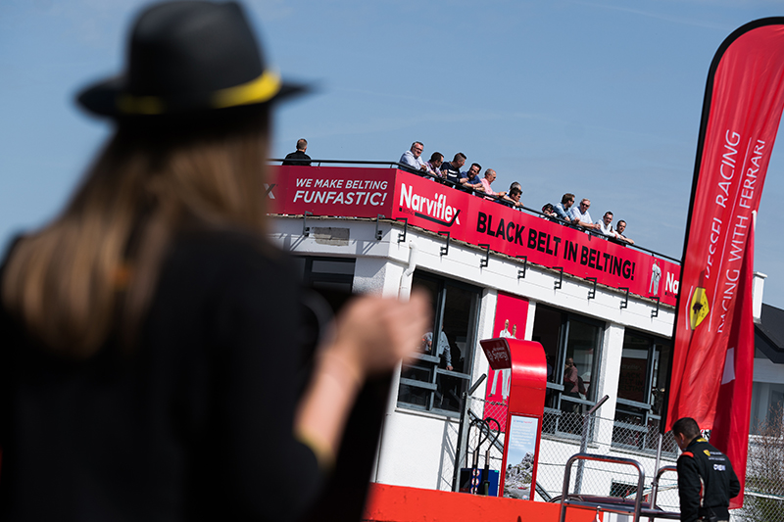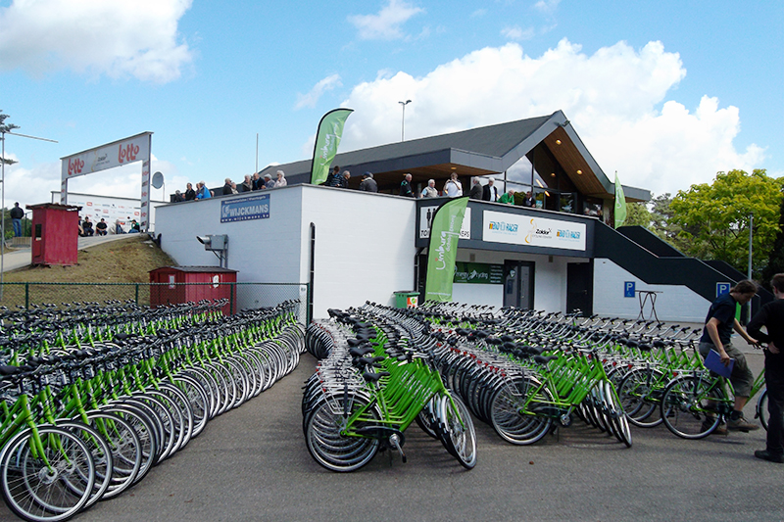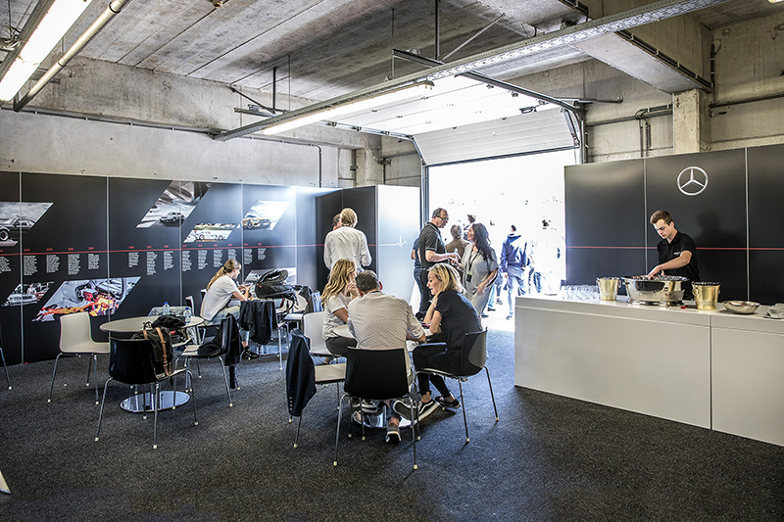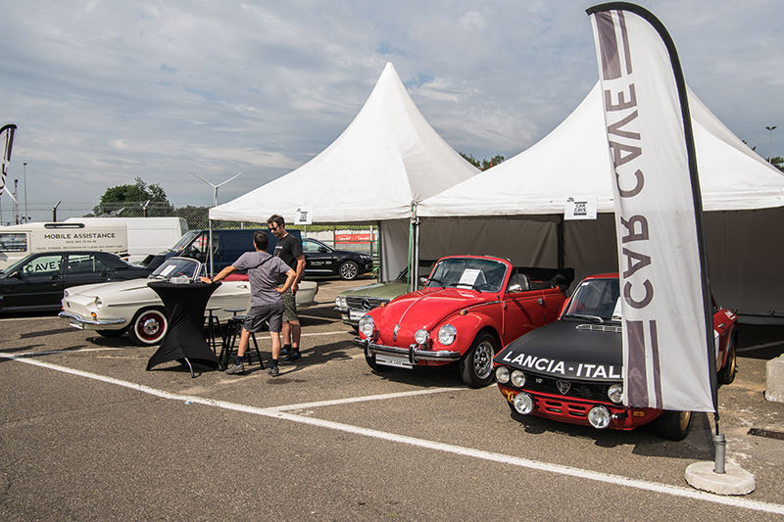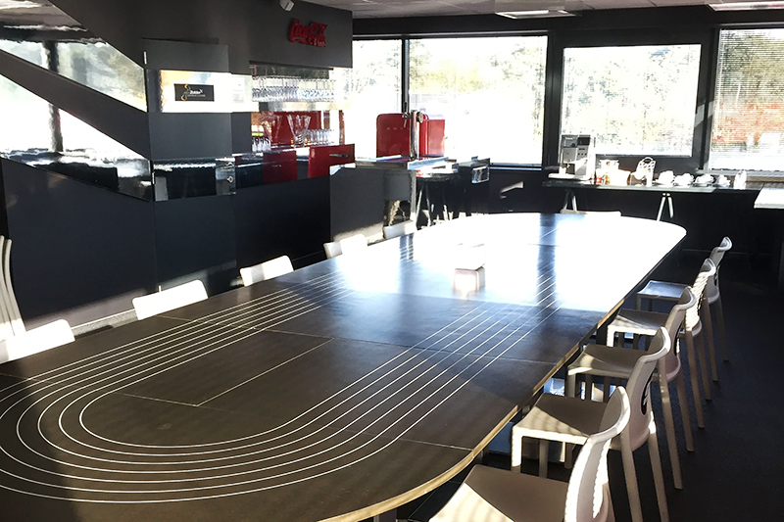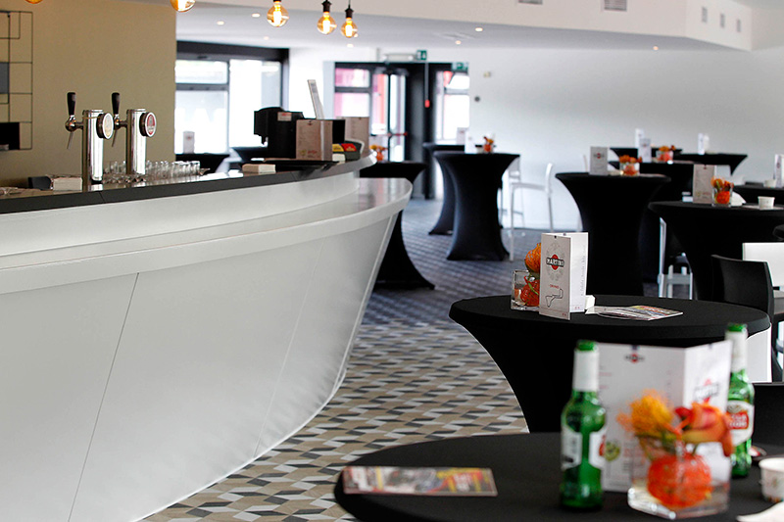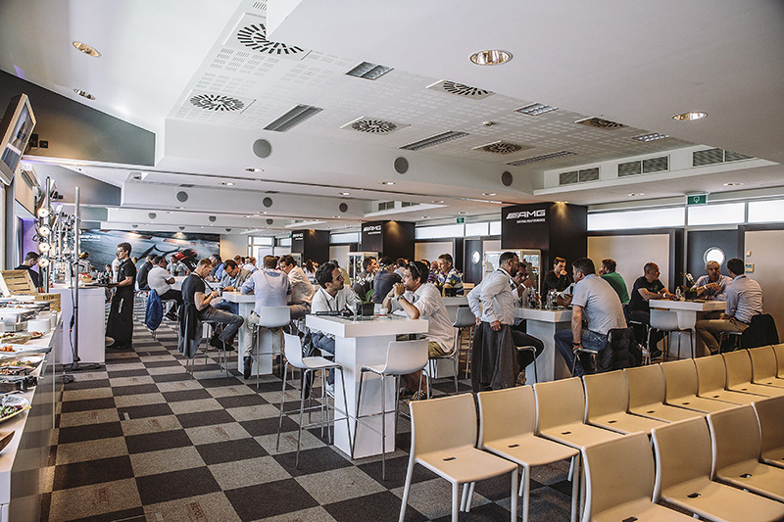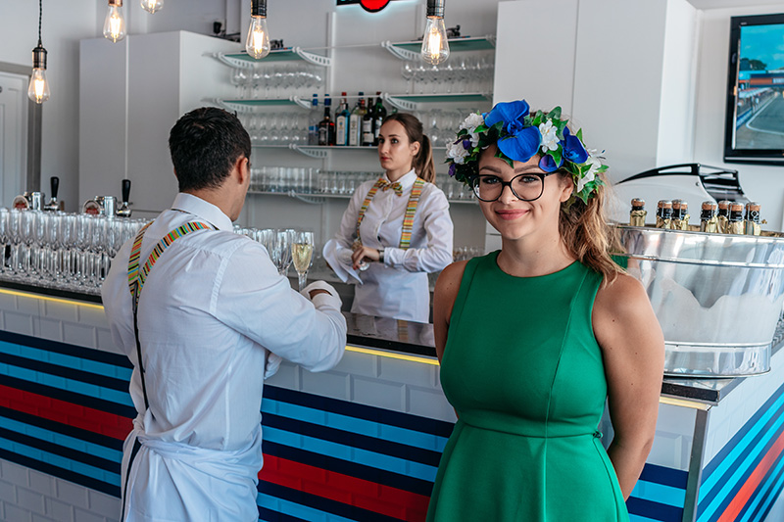
Motor racing history has been written at Circuit Zolder. It’s a place where you can shape your future. We have over 2,500 square metres available, divided across ten types of reception and meeting spaces. Each space has its own entrance, bar and/or kitchen. Each one also comes with superior catering by Atelier V. There are also 5 large-scale outdoor zones. Getting an idea of the possibilities? It’s all located in a green hilly region of Zolder (70 hectares). We have the space, the peace and the tradition. Feeling inspired?
